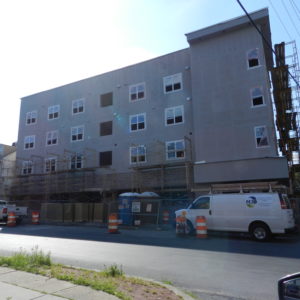 The project is a public/private venture between the Harrisburg Housing Authority and a privately owned housing corporation. The project consists of three structures of various sizes located in Harrisburg’s Allison Hill neighborhood. Mulberry East is a four-story residential development with 27 multi-family units with retail space on the ground floor and 18 reserved parking spaces located in a below-grade garage. Mulberry West is a three-story residential development located over 20 at-grade parking spaces. Derry/Thompson is a one-story structure that contains three residential units over 12 at-grade parking spaces, some of which provide overflow parking for the adjacent retail associated with Mulberry East. The project entailed ALTA surveys, land development approvals, and extensive regulatory approvals pertaining to stormwater management from Capital Region Water and access from PennDOT. Civil design services included lot consolidation, land development plans, HOPs, zoning assistance, and construction administration. Structural engineering of wood framed structures and building foundations was also provided.
The project is a public/private venture between the Harrisburg Housing Authority and a privately owned housing corporation. The project consists of three structures of various sizes located in Harrisburg’s Allison Hill neighborhood. Mulberry East is a four-story residential development with 27 multi-family units with retail space on the ground floor and 18 reserved parking spaces located in a below-grade garage. Mulberry West is a three-story residential development located over 20 at-grade parking spaces. Derry/Thompson is a one-story structure that contains three residential units over 12 at-grade parking spaces, some of which provide overflow parking for the adjacent retail associated with Mulberry East. The project entailed ALTA surveys, land development approvals, and extensive regulatory approvals pertaining to stormwater management from Capital Region Water and access from PennDOT. Civil design services included lot consolidation, land development plans, HOPs, zoning assistance, and construction administration. Structural engineering of wood framed structures and building foundations was also provided.
Owner: Harrisburg Housing Authority
Our client: KD3 Design Studio, Inc.
Construction Cost: $10,000,000 (Est.)
Completion Date: 2019
