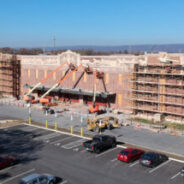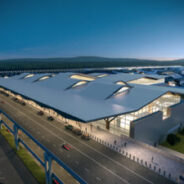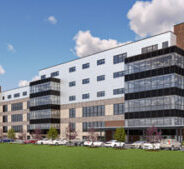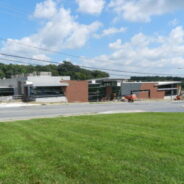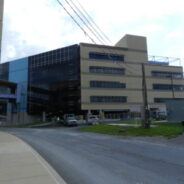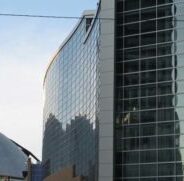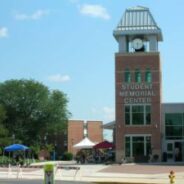Structural Projects
DGS 700-46 Phase 3 Rehabilitation of the Original Farm Show Complex
The project included masonry rehabilitation to the Maclay Street end of the original Farm Show Complex, known as the Main Hall. The building was completed in 1938, and features an art deco masonry façade with a frieze of sculptured agricultural scenes. Extensive additions and rehabilitations were undertaken in 2001, including remodeling the Keystone Conference Center located off the Maclay Street lobby. Subsequent water damage has occurred, resulting in the need for this contract to preserve the historic significance of the decorative...
read morePittsburgh International Airport Terminal Modernization
Navarro & Wright Consulting Engineers, Inc. (N&W) is providing structural engineering services as a subconsultant for a new terminal that will be built adjacent to the current airside facility between Concourses C and D. The design consolidates check-in, ticketing, security, and baggage operations into one connected facility. While still subject to change over subsequent project phases, the design currently features separate levels for departing and arriving passengers, a nonpublic level for building systems like baggage belts,...
read moreLancaster Laboratories Buildings O and P
N&W’s Structural Services Group is providing full service engineering for Eurofins Lancaster Labs growing facility in Lancaster, PA. Building “O” is 5-story, 135,000 SF facility which will provide comprehensive laboratory services for the world’s largest pharmaceutical and biopharmaceutical companies. Building “P” is a 6-story, 165,000 SF facility which will serve as consolidated office space for the campus. The buildings’ structure consists of structural steel frames, metal deck and concrete floors, metal deck roofs, and shallow spread...
read moreDGS 417-44 Phase 1 Technology Center, Thaddeus Stevens College of Technology
Navarro & Wright is providing civil and structural engineering services as a subconsultant on this contract. This project involves the demolition of several existing armory buildings and construction of new buildings and additions to existing buildings for technical training in HVAC/Refrigeration, Machine Tool Technology and Metal Fabrication/Welding programs. Project consists of four single-story additions totaling 50,000 SF and renovations to two existing buildings totaling 19,000 SF. Building superstructure is steel-framed. Existing...
read moreLancaster Labs Building M
The project involved design of a new five-story, 189,000 SF office and laboratory building addition, pedestrian bridge and central plant. The addition is steel-framed with light-gage steel stud framing for interior and exterior walls; foundations are conventional shallow spread footings and slab-on-grade. An outbuilding was added to the contract, consisting of a single-story, 896 SF masonry bearing wall structure located beneath the cooling tower support framing. Additional work included surveying an existing barn structure and designing and...
read moreLondonderry Township Municipal Building Renovation
This project involved the complete renovation of the Londonderry Township building to maximize the available space for the many public service groups who use the building. Londonderry Township, host municipality of the Three Mile Island nuclear power plant, shares space in their municipal building with the Pennsylvania State Police and local emergency management personnel. The renovation included conversion of an existing garage into a public meeting hall and supervisors’ caucus room and the installation of an emergency generator. The...
read moreGratz Park Terrance Apartments
This low-income senior housing project involved energy efficiency upgrades for the renovation of a 2-story, 30 unit public housing complex in Northern Dauphin County. The existing wood-framed buildings’ exterior surfaces were renovated by removing EIFS wall coverings and sheathing, and roof shingles and sheathing. New insulation was installed, and covered with new sheathing, cement fiber panels and brick masonry. The roof received new sheathing and metal roof panels, topped with solar panels. The renovations also included several new covered...
read moreConsol Energy Center
Consol Energy Center was built as the new home for the Pittsburgh Penguins NHL hockey team. The arena was built on a severely sloped, urban site that required the razing of several existing buildings before construction could begin. Demolition plans were prepared to clear the site, and provided foundation design for multiple tiered retaining walls for the 80’ elevation difference across the project site. The building used deep foundations consisting of drilled caissons extending to rock, and required grade beams to support interior and...
read moreThelma Lovette YMCA
This state-of-the-art YMCA was built to provide improved access to fitness and community facilities to Pittsburgh residents. The 44,000 SF facility is a multi-floor, steel framed building with deep foundations constructed on a sloping site. The building features: An indoor track, A gymnasium, A 25-meter pool, A wellness center, A multipurpose room, Senior center, And a computer lab. The following services were provided for the project: Structural engineering. Site retaining wall...
read moreMillersville University Student Center Additions and Renovations
This project involved 71,000 SF of additions and 105,000 SF of renovations to the existing Student Memorial Center at Millersville University, a PASSHE institution. The additions consist of a 3- court basketball gymnasium with an elevated running track, a fitness center, administration support, a 2-story grand entrance atrium and clock tower. New foundations were carefully coordinated and sequenced to avoid existing site utilities. Renovations consist of a dining facility expansion including a 2-story glass enclosed entrance and seating area...
read more
