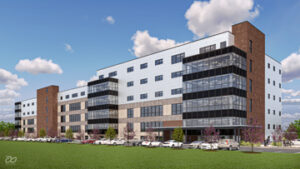
Image by Hammel Associates Architects
N&W’s Structural Services Group is providing full service engineering for Eurofins Lancaster Labs growing facility in Lancaster, PA. Building “O” is 5-story, 135,000 SF facility which will provide comprehensive laboratory services for the world’s largest pharmaceutical and biopharmaceutical companies. Building “P” is a 6-story, 165,000 SF facility which will serve as consolidated office space for the campus.
The buildings’ structure consists of structural steel frames, metal deck and concrete floors, metal deck roofs, and shallow spread footings. The steel frame will be spray fire-proofed for a 1-hour rating typically, with building egress areas receiving a 2-hour rating. The structure will resist wind and seismic forces through the use of moment-connected frames. Wind and seismic building frame horizontal drifts will be limited to accommodate adjacent existing buildings, and to keep expansion joints to a reasonable size. The floor structure will be designed to support a heavy infrastructure of utilities, piping, and ductwork to serve the various laboratory and clean room spaces. Certain floor areas will be vibration isolated from the surrounding structure to accommodate electron microscopes. The roofs of each building will support large boxcar-sized mechanical units, and similar sized exhaust fan boxes with 15 foot tall exhaust stacks. The floor structures will include ramping at tie-in points to existing buildings due to differing floor elevations. The buildings perimeter structure will be designed to support a variety of exterior wall types including precast concrete panels, glass curtain walls, metal panel walls, and concrete block walls.
