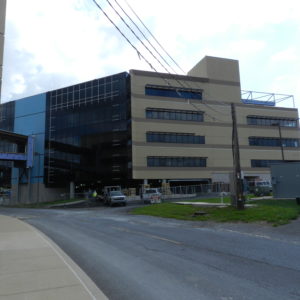 The project involved design of a new five-story, 189,000 SF office and laboratory building addition, pedestrian bridge and central plant. The addition is steel-framed with light-gage steel stud framing for interior and exterior walls; foundations are conventional shallow spread footings and slab-on-grade. An outbuilding was added to the contract, consisting of a single-story, 896 SF masonry bearing wall structure located beneath the cooling tower support framing. Additional work included surveying an existing barn structure and designing and documenting required remedial repairs. The construction will be completed Fall 2018. $32M construction cost.
The project involved design of a new five-story, 189,000 SF office and laboratory building addition, pedestrian bridge and central plant. The addition is steel-framed with light-gage steel stud framing for interior and exterior walls; foundations are conventional shallow spread footings and slab-on-grade. An outbuilding was added to the contract, consisting of a single-story, 896 SF masonry bearing wall structure located beneath the cooling tower support framing. Additional work included surveying an existing barn structure and designing and documenting required remedial repairs. The construction will be completed Fall 2018. $32M construction cost.
