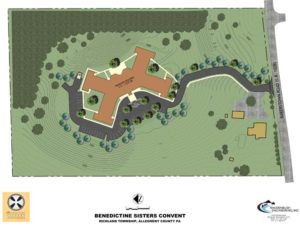 The Benedictine Sisters of Pittsburgh desired to build a new convent that would provide improved accessibility and more efficient use of space than their old, multistory facility. The new 27,000 SF, one-story facility contains living quarters, an activities room, a cafeteria, offices and a worship center. The new convent is located on a steeply sloped, 11.8 acre hilltop property and includes sustainable features such as a geothermal heating and cooling system and a rain garden to handle some of the stormwater runoff from the site.
The Benedictine Sisters of Pittsburgh desired to build a new convent that would provide improved accessibility and more efficient use of space than their old, multistory facility. The new 27,000 SF, one-story facility contains living quarters, an activities room, a cafeteria, offices and a worship center. The new convent is located on a steeply sloped, 11.8 acre hilltop property and includes sustainable features such as a geothermal heating and cooling system and a rain garden to handle some of the stormwater runoff from the site.
The following services were provided for the project:
- Surveying.
- Site layout & grading.
- Stormwater management design.
- Soil erosion & sedimentation design/ NPDES permitting.
- HOP permit.
- Utility layout & coordination.
- PA DEP Sanitary Planning Module.
- Geothermal system coordination.
- Landscape design.
- Site lighting design.
- Municipal representation & coordination.
- Construction phase services.
