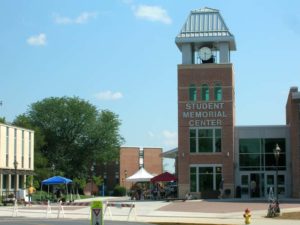 This project involved 71,000 SF of additions and 105,000 SF of renovations to the existing Student Memorial Center at Millersville University, a PASSHE institution. The additions consist of a 3- court basketball gymnasium with an elevated running track, a fitness center, administration support, a 2-story grand entrance atrium and clock tower. New foundations were carefully coordinated and sequenced to avoid existing site utilities. Renovations consist of a dining facility expansion including a 2-story glass enclosed entrance and seating area and complete new M/E/P systems. Services included structural supports for specialized food service and retail store soffits and walls including roll up security gates, and verification of existing floor capacity for new food service equipment. These renovations also required structural investigations of the original 1969 concrete waffle slab structure and 1990 structural steel framing.
This project involved 71,000 SF of additions and 105,000 SF of renovations to the existing Student Memorial Center at Millersville University, a PASSHE institution. The additions consist of a 3- court basketball gymnasium with an elevated running track, a fitness center, administration support, a 2-story grand entrance atrium and clock tower. New foundations were carefully coordinated and sequenced to avoid existing site utilities. Renovations consist of a dining facility expansion including a 2-story glass enclosed entrance and seating area and complete new M/E/P systems. Services included structural supports for specialized food service and retail store soffits and walls including roll up security gates, and verification of existing floor capacity for new food service equipment. These renovations also required structural investigations of the original 1969 concrete waffle slab structure and 1990 structural steel framing.
The following services were provided for the project:
- Structural engineering.
