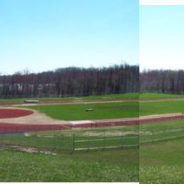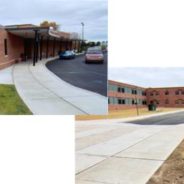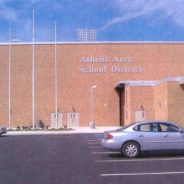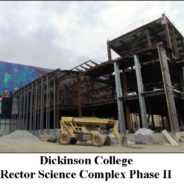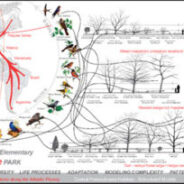Institutional Projects
Redland Area HS Track & Stadium Design
Navarro & Wright conducted topographic and boundary surveys of the Red Land High School campus which included approximately 20 +/- acres, as part of an expansion and redesign of the athletic fields including the track and several practice fields for soccer, field hockey and baseball.
read moreCanton Area High School
Navarro & Wright prepared a land development plan for the expansion of the Canton Junior/Senior High School for E.I. Associates, Inc, professional architects. The Scope of Work for the land development plan included building alterations and additions which included: the expansion of the cafeteria, office area and band/chorus room, a new computer and science laboratories wing, expansion of bus drop off area, addition of a new parking lot adjacent to the band/chorus room addition, removal and replacement of a majority of the curb and...
read moreAthens High School
Navarro & Wright Consulting Engineers, Inc. provided construction stakeout and CADD layout for a $2 million site construction project that included a new gymnasium, new artificial turf football field, and baseball fields with lighting and amenities. Other site improvements included sidewalks, curbs, parking areas and fencing. The project was closely coordinated with the site contractor and design architect for these improvements. Construction was completed in 2005 for the $20 million overall school rehabilitation project.
read moreDickinson College Rector Science Center
Navarro & Wright Consulting Engineers, Inc. provided geotechnical engineering and related construction services for this $10.7 million Phase II project at Dickinson College. The project involved Dickinson College’s addition to the LEED Goldcertified Rector Science Complex that included: More than 20,000 SF of state-of-the-art research and teaching space An enclosed courtyard Additional study nooks A subsurface evaluation was performed during the design phase. The foundations were constructed in karst terrain, in consideration pinnacled...
read moreParadise Elementary School Pequea Valley School District
Navarro & Wright is proud to have been the Civil Engineer for this LEED Gold-certified facility which earned the Green Building Association of Central Pennsylvania’s Design Award competition in 2009. Built on the 17-acre site of the existing elementary school, Pequea Valley School District sought to build a school that conserved land resources, optimized energy performance, reduced energy consumption and costs, reduced water consumption, lessened storm water impact, and supported the regional economy by utilizing regional materials...
read more
