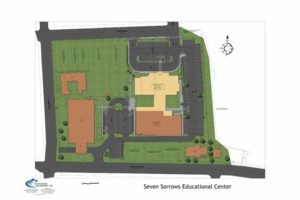 The Seven Sorrows of the Blessed Virgin Mary Educational Center involved the construction of a 3-story classroom wing addition, a connecting corridor between the new and existing buildings, a new singlestory classroom building between the addition and existing building, and an elevator tower servicing the original structure. The project totaled approximately 20,000 SF of demolition, 8,000 SF of renovations, and 36,000 SF of new construction. The design required parking reconfiguration, property acquisition, underground stormwater management facilities, and retaining wall design.
The Seven Sorrows of the Blessed Virgin Mary Educational Center involved the construction of a 3-story classroom wing addition, a connecting corridor between the new and existing buildings, a new singlestory classroom building between the addition and existing building, and an elevator tower servicing the original structure. The project totaled approximately 20,000 SF of demolition, 8,000 SF of renovations, and 36,000 SF of new construction. The design required parking reconfiguration, property acquisition, underground stormwater management facilities, and retaining wall design.
The following services were provided for the project:
- Surveying.
- Demolition plans.
- Zoning assistance.
- Land development plans.
- Structural engineering.
- Landscape architecture.
- Construction documents.
