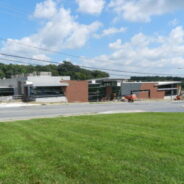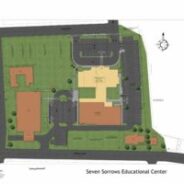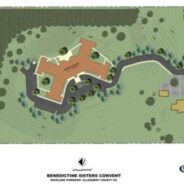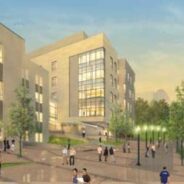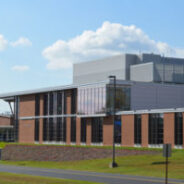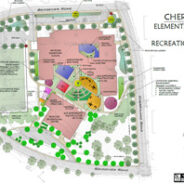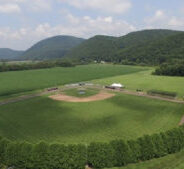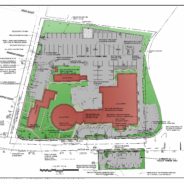Institutional Projects
DGS 417-44 Phase 1 Technology Center, Thaddeus Stevens College of Technology
Navarro & Wright is providing civil and structural engineering services as a subconsultant on this contract. This project involves the demolition of several existing armory buildings and construction of new buildings and additions to existing buildings for technical training in HVAC/Refrigeration, Machine Tool Technology and Metal Fabrication/Welding programs. Project consists of four single-story additions totaling 50,000 SF and renovations to two existing buildings totaling 19,000 SF. Building superstructure is steel-framed. Existing...
read moreSeven Sorrows Educational Center
The Seven Sorrows of the Blessed Virgin Mary Educational Center involved the construction of a 3-story classroom wing addition, a connecting corridor between the new and existing buildings, a new singlestory classroom building between the addition and existing building, and an elevator tower servicing the original structure. The project totaled approximately 20,000 SF of demolition, 8,000 SF of renovations, and 36,000 SF of new construction. The design required parking reconfiguration, property acquisition, underground stormwater management...
read moreAllegheny College North Village II Housing Complex
The North Village II housing complex is the newest of Allegheny College’s on-campus student dormitories. The 4-story building is located on an 1.5-acre site and can accommodate 230 upperclassmen in 81 double and quad units. Allegheny College has made a commitment to sustainability, with a goal that all new construction on campus will attain a minimum of LEED Silver certification, and that 100% of the campus’s electricity will be produced by wind power. The North Village II complex is a certified LEED Gold facility, featuring: Forest...
read moreBenedictine Sisters Convent
The Benedictine Sisters of Pittsburgh desired to build a new convent that would provide improved accessibility and more efficient use of space than their old, multistory facility. The new 27,000 SF, one-story facility contains living quarters, an activities room, a cafeteria, offices and a worship center. The new convent is located on a steeply sloped, 11.8 acre hilltop property and includes sustainable features such as a geothermal heating and cooling system and a rain garden to handle some of the stormwater runoff from the site. The...
read moreUniversity of Pittsburgh — Salk Hall Addition
Salk Hall, built in 1941, originally housed the Pittsburgh Municipal Hospital before being acquired by the University of Pittsburgh in 1957. The University constructed an 80,000 SF research tower addition in the parking area behind the original structure to house laboratories and support space. In addition to the 4-story building, site improvements now include parking, walks, and stormwater management. The following services were provided for the project: Site grading and layout. Storm sewer layout and design. Stormwater management analysis....
read morePenn State Harrisburg Educational Activities Building
This project involves the renovation of, and addition to, the Educational Activities Building (EAB) on Penn State’s Harrisburg campus. The renovations will maximize classroom space in the existing building, and the 51,500 SF addition will consist of engineering laboratory and classroom space. Several exterior improvements are intended to illustrate current engineering technologies, including: Pervious paving demonstration area. Interpretive rain garden. MEP equipment demonstration area. On-site stormwater management demonstration facilities....
read moreNew Middletown Area High School
Construction began in June 2014 for a new $40 million high school to replace the Middletown Area School District’s 50 year old building. The new school is being built on the District’s campus adjacent to the existing high school, which will later be demolished. The new school is expected to be opened for classes in the fall of 2016, and will serve approximately 700 students in grades 9 through 12. The phased project began in 2013 with the relocation of athletic fields which would be impacted by the new building. Sustainable design features of...
read moreCherry Hill Elementary School
The Cherry Hill Elementary-Middle School was built in two phases in 1945 and 1959. Navarro & Wright Consulting Engineers, Inc. (N&W) participated in a feasibility study that was performed for this facility, recommended the retention and renovation of the 1945 wing and demolition and replacement of the 1959 wing. Retention of the 1945 wing was also assessed to be more environmentally-friendly, requiring less new resources. N&W provided site civil and geotechnical engineering services to the architectural design team for this...
read moreLock Haven University Foundation Fields
N&W came to the aid of Lock Haven University when an unforeseen permitting issue endangered the timely completion of plans to install improvements to an athletic field complex on University grounds. Permitting issues required completion of Phase I archaeological fieldwork and report production on a singularly aggressive schedule. While in the field, N&W coordinated with PA-SHPO to amend the Phase I work plan after it came to light that the project was located on a deflated terrace where pre-Holocene deposits lay immediately beneath...
read moreSt. Catherine Laboure Church & School
Navarro & Wright Consulting Engineers, Inc. prepared construction documents for the following safety improvement projects: widen existing sidewalks and install a crosswalk on Derry Street to provide safe passage for students, parents and faculty along and across Derry Street, provide sufficient street lighting on Derry Street for evening events, re-grade and re-engineer the 40th Street bus entrance and adjacent sidewalks for handicap accessibility. Navarro & Wright also designed the installation of sidewalks and a crosswalk...
read more
